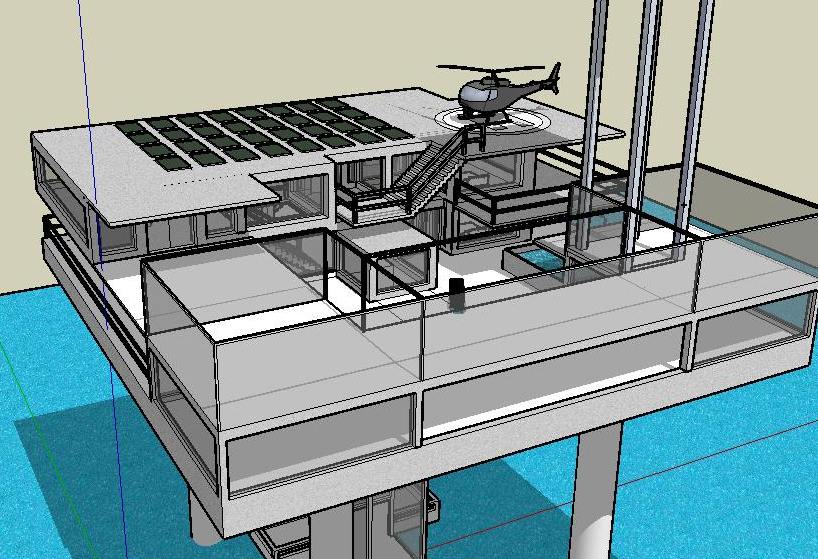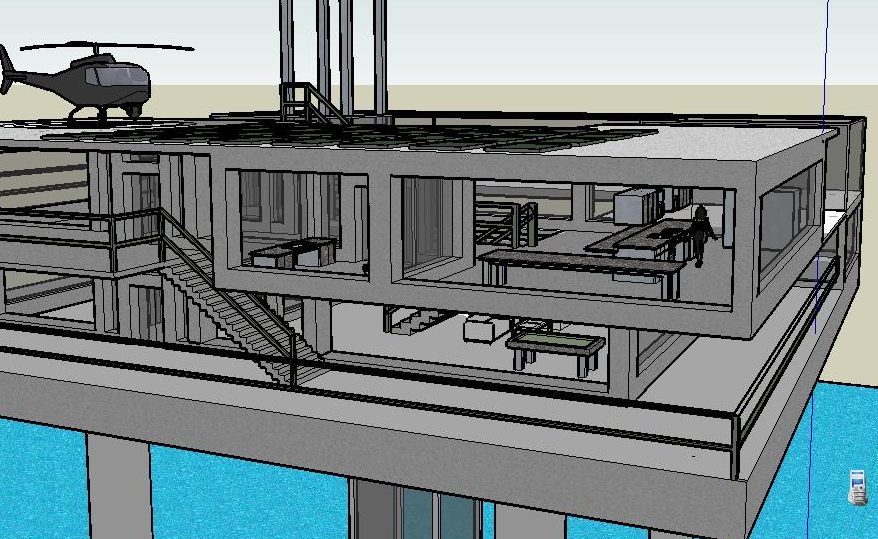User:Heath/Small Independent Spar Platform
This is my personal vision..
The middle is a multi-purpose courtyard. There will be another tower on the left side of the near building. The towers connect via a walkway where a few small wind turbines are mounted. The top of the two towers have small observation rooms. Radio/dishes etc are mounted on top of the observation rooms.
The near building is multipurpose. Bottom floor has storage/sickbay/general purpose lab. Top is the greenhouse.
There's a compartment that hangs below that you can't see. It houses batteries and other infrastructure equipment. Possibly would also have a small shop.
Water/waste/fuel tanks hang underneath the deck.
Comfortably sleeps only 14 and that's including the observations rooms.
From another angle...

