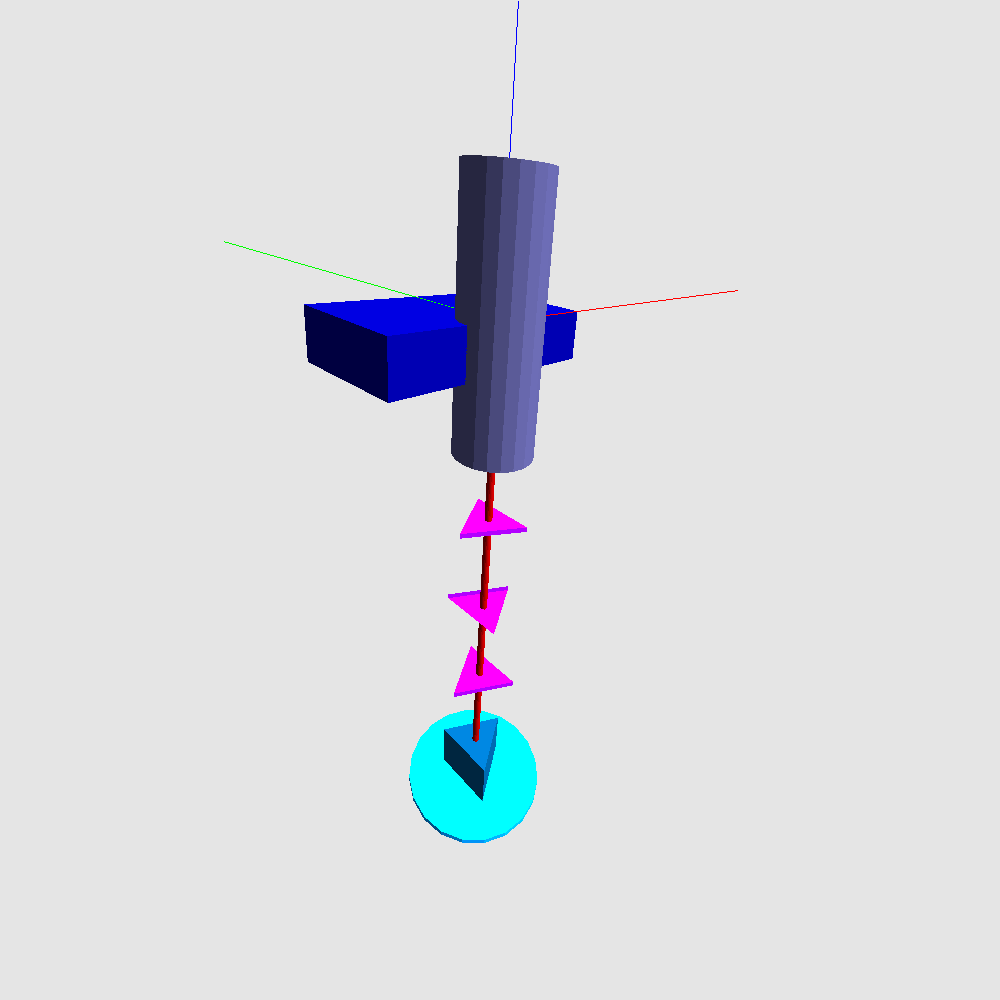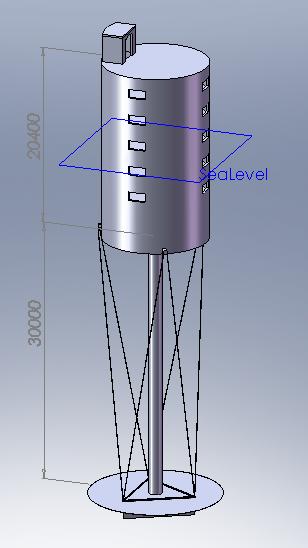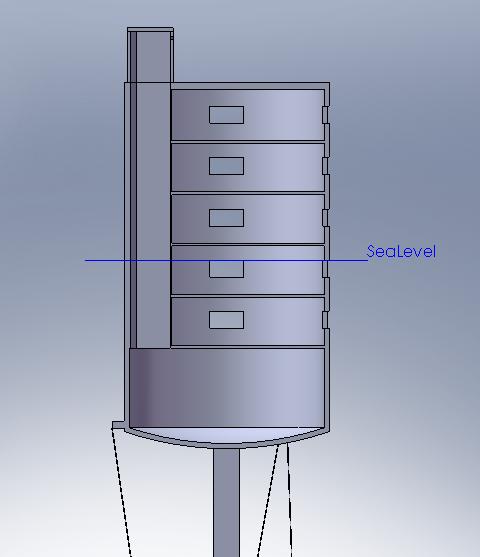Low Cost Seastead
A low cost seastead is one where cost is the driving factor. The goal is to have a structure that can survive a hurricane, but the people inside might be pretty unhappy about the whole experience. During non-hurricane weather, the goal is to have a reasonable amount of comfort without undue cost. A structure that kills its occupants during a hurricane is not acceptable.
The basic design is a small truss-spar. The truss spar has three basic components -- 1) a living cylinder (e.g. spar) at the top, 2) a truss attached underneath cylinder, and 3) a mass/damper attached to the bottom of the truss.
The living cylinder (grey) is primarily made out of concrete with some additional steel reinforcing (i.e. rebar). A smallish seastead will be 20 feet in diameter with a height of 50 feet. Each floor will be 10 feet high for a total of 5 floors inside the cylinder. Since each floor will have approximately 300 feet2 of area, the total amount of floor space is approximately 1500 feet2. (The deep blue block is supposed to represent the deep blue ocean; please use your imagination.)
The truss (red) is attached to the bottom of the cylinder and consists primarily of a steel pipe with additional stainless steel tension wires. There are six tension wires arranged to form a triangular truss around the central steel pipe. The tension wires are attached to the pipe via triangular mount points that are in compression. The cables are not shown in the picture above.
The mass/damper (blue/turquoise) is a triangular steel chamber that is flooded with water. There are additional plates jutting out from the mass/damper to resist seastead heave (i.e. up and down vertical motion.) The steel chamber can be filled with air to bring it to the surface. (Only one heave plate is shown in the picture above.)
The mass of the truss and mass/damper is designed to submerge the living cylinder to a depth where 50% is above the water line and 50% is below the water line. For this system, the center of buoyancy will be approximately in the middle of the submerged section of the cylinder.
The system as a whole will behave like a physical pendulum in a viscous fluid. A physical pendulum has a natural time period that is dependent upon 1) the moment of inertia of the entire object, 2) and the mass at the end of the truss, and 3) the length. The viscosity adds additional complexity. In general, the longer the truss, the larger the period. Thus, the system will tend to only oscillate when the surface waves have a period that matches the natural frequency of whole system. There is a great deal of further analysis that needs to be done here.
The living cylinder is manufactured separate from the truss and mass/damper. Living cylinder is towed out to its destination in a mostly upright position. The truss and mass/damper are manufactured in a horizontal orientation and towed out to the deployment site in a horizontal orientation. Since the truss and mass/damper are made out of steel, the are painted to resist rusting.
Finally, assembly occurs as follows;
- In calm weather, the mass/damper chamber is attached to the living cylinder using three cables.
- The mass/damper chamber is flooded until it has a slight negative buoyancy and it sinks below the living cylinder.
- The mass/damper chamber is pressurized a little with air to bring it to slightly positive buoyancy.
- A scuba diver dives under the water and guides the truss pipe into the truss mount point at the bottom of the living cylinder.
- The truss wires are attached and brought into tension.
- The air is let out of the mass/damper to fully ballast the entire structure.
In calm weather, a scuba diver inspects the entire strucuture to look for rust. If rust is occuring, the entire truss can be brought to the surface for sand-blasting and repainting. If it is too damaged, it can be entirely replaced.
This is a design that has been designed by an amateur, so it may not hold up under careful scrutiny.
Below another rendering of this concept:
Each floor has 46 square meters of usable space (elevator/utility shaft already excluded) The outer diameter is 12 meters, which isnt too unwieldy in terms of construction logistics. A lot of space left still at the bottom for utilities, storage and such.
The bottom row of windows is fully submerged: you should still get quite some light at this depth, and an interesting view. The pressure should be managable: all windows should be made from beefy plexiglas anyway because even the top floor is going to have waves crashing in to it on a fairly regular basis.
Some sort of double door / airlock would probably be needed, since the top deck is only ten meters away from the neutral sealevel.


